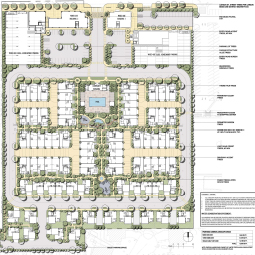 |
|
| |
| June 28, 2011 |
 |
 |
 |
CARSON PLANNING COMMISSION APPROVES MIXED-USE DEVELOPMENT

CARSON, CA – The Carson Planning Commission voted 8-0 to approve Community Dynamics' proposal for a new 9.5 acre mixed-use community featuring 152 residences and 13,313 square feet of street level, sidewalk adjacent retail space at 616 East Carson Street. |
|
| |
"The design provides a high quality living environment through imaginative land planning, generous community amenities, and strong architectural character," said Josh Freeman, Community Dynamics' spokesperson. "Moreover, the plans deliver on the City's vision for a livable, downtown district on Carson Street near the civic core."
At the proceedings, Loa Pele Faletogo, Chairman of the Planning Commission, added that the proposal "…brings beauty, jobs and excitement to this street and this City."
The design program includes a vibrant streetscape with ground floor shops punctuated by a plaza suitable for an outdoor restaurant, topped by 48 stacked flat condominiums for a decidedly urban feel. The arrangement of 89 townhomes and 15 single family homes within the site ensures pedestrian connectivity, as homeowners can visit their neighbors and enjoy the children's play areas and community center, all by way of generously landscaped walkways.
The Company expects to begin construction in the first quarter of 2012.
Since its founding in 2003, the Company's investor partner, CityView, has capitalized the development of more than 7,000 homes nationwide affordable to workforce families. The venture's design team includes KTGY Archtiectural Group, winner of the 2008 PCBC Gold Nugget Award for the Pacific Region's outstanding mixed use community, TGP Landscape Architects and AEC Civil Engineering. |
| |
current home | | previous previous | | next next |
|
|
 |
| |
|
 |
|
| |
|
